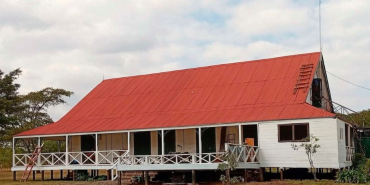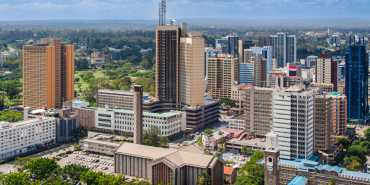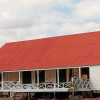From England to Juja: Kenya’s Oldest Prefab House Marks 120 Years of History

As urban sprawl from Nairobi relentlessly encroaches upon the historic Juja Farm, Juja House, a unique early 20th-century structure, stands as a potent symbol of Kenya's colonial past and evolving heritage.
Constructed in the early 1900s by American entrepreneur Lord William Northrup Macmillan, the house deviates from typical local architectural styles of the time, offering insights into colonial ambitions and early 20th-century building innovation. Its prefabricated design, imported from Harrison Smith & Co. in Birmingham, England, distinguishes it from the prevalent stone constructions of the era.
The logistical undertaking—shipping materials to Mombasa, transporting them by rail to Nairobi, and finally hauling them by ox-cart to Juja—reflects the scale of Macmillan's aspirations for the estate. The residence features an unconventional design with a continuous corridor encircling the interior and direct access to the exterior from almost every room.
This layout suggests that Macmillan designed the house to serve multiple purposes, possibly including use as a hunting lodge or recuperation facility. The sophisticated engineering includes iron rods and metallic discs designed to protect wooden joints from moisture—a rare feature in rural East African construction at the time.
Inside, a living room, dining area, study, bathroom, and external kitchen extend from a grand hallway adorned with blue wallpaper that depicts wildlife and landscapes. This decoration reflects the colonial fascination with pastoral and exotic imagery, mirroring Britain’s interest in Africa as both a hunting ground and a site for agricultural experimentation.
Juja Farm, which lies across parts of Nairobi County and its neighboring regions, was originally part of a 15,000-acre estate acquired by Macmillan under a leasehold title. The estate evolved into a significant agribusiness hub, featuring sisal plantations, a processing plant, citrus groves known for Juja oranges, and substantial livestock. Oral histories from long-term residents, such as James Kiseli and Cosmos Munyao, whose fathers were employed on the property, chronicle the farm’s transformation and the community's reliance on the land and foreign ownership.
In 1925, Macmillan sold Juja House to F.N. Nettlefold. By the mid-20th century, the house was primarily used as a farm manager’s residence. The house is believed by many to have originally been a hunting lodge, an idea supported by the presence of remaining trophy mounts, including a buffalo head and the skeletal remains of a crocodile jaw. Outside the main entrance, a thick iron chain, believed to have tethered a pet lion, bolsters the speculation about its use in big game pursuits, which were popular among colonial elites.
Historical accounts also indicate that US President Theodore Roosevelt visited Juja Farm during a 1909 expedition sponsored by Macmillan. A separate stone toilet, reportedly constructed specifically for Roosevelt, connects the property to global political history. The ownership of Juja Farm shifted in the post-colonial period through a land ballot system in the 1970s. Local residents, many of whom had worked on the estate, were offered parcels of land for Sh1,100 apiece, equivalent to approximately 3¼ acres. The cost, though modest by current standards, presented a significant financial hurdle for many buyers, who often paid in monthly instalments of Sh20.
This redistribution enabled Juja Farm to transition from a centralised agribusiness to a mosaic of smallholder plots, increasing land access among Kenya’s post-independence population. Juja House itself attracted limited interest due to its unconventional construction materials. The iron and timber framework, perceived as less durable than stone, deterred potential buyers. Eventually, Allen and Jean Harries purchased the property in the 1970s. The Harries family, including their granddaughter Petrea Harries, has maintained the house for nearly half a century, preserving much of its original design.
Minimal structural changes, primarily to bathroom fixtures, have allowed the house to remain a living archive of early 20th-century colonial architecture.
Current preservation efforts focus on assessing the building materials and documenting its architectural significance. Experts have identified the pine floorboards as English imports, distinct from local varieties, highlighting the global exchange of materials that shaped colonial-era structures in Kenya.
Juja House has also been used as a film set, introducing temporary modifications such as a faux fireplace and further embedding the house in artistic and cultural spheres. A surviving sundial, engraved with Roman numerals, serves as a historical marker, emphasising the house’s role as a monument to industrial, colonial, political, and familial histories.
Today, as Nairobi’s suburbs expand into formerly remote areas, Juja House faces an uncertain future amid the encroachment of modernity. The surrounding sisal fields and bungalows are gradually being replaced by new developments. However, the house continues to attract historians and curious visitors. As urban sprawl from Nairobi relentlessly encroaches upon the historic Juja Farm, Juja House, a unique early 20th-century structure, stands as a potent symbol of Kenya's colonial past and evolving heritage.
Constructed in the early 1900s by American entrepreneur Lord William Northrup Macmillan, the house deviates from typical local architectural styles of the time, offering insights into colonial ambitions and early 20th-century building innovation. Its prefabricated design, imported from Harrison Smith & Co. in Birmingham, England, distinguishes it from the prevalent stone constructions of the era.
The logistical undertaking—shipping materials to Mombasa, transporting them by rail to Nairobi, and finally hauling them by ox-cart to Juja—reflects the scale of Macmillan's aspirations for the estate. The residence features an unconventional design with a continuous corridor encircling the interior and direct access to the exterior from almost every room.
This layout suggests that Macmillan designed the house to serve multiple purposes, possibly including use as a hunting lodge or recuperation facility. The sophisticated engineering includes iron rods and metallic discs designed to protect wooden joints from moisture—a rare feature in rural East African construction at the time.
Inside, a living room, dining area, study, bathroom, and external kitchen extend from a grand hallway adorned with blue wallpaper that depicts wildlife and landscapes. This decoration reflects the colonial fascination with pastoral and exotic imagery, mirroring Britain’s interest in Africa as both a hunting ground and a site for agricultural experimentation.
Juja Farm, which lies across parts of Nairobi County and its neighboring regions, was originally part of a 15,000-acre estate acquired by Macmillan under a leasehold title. The estate evolved into a significant agribusiness hub, featuring sisal plantations, a processing plant, citrus groves known for Juja oranges, and substantial livestock. Oral histories from long-term residents, such as James Kiseli and Cosmos Munyao, whose fathers were employed on the property, chronicle the farm’s transformation and the community's reliance on the land and foreign ownership.
In 1925, Macmillan sold Juja House to F.N. Nettlefold. By the mid-20th century, the house was primarily used as a farm manager’s residence. The house is believed by many to have originally been a hunting lodge, an idea supported by the presence of remaining trophy mounts, including a buffalo head and the skeletal remains of a crocodile jaw. Outside the main entrance, a thick iron chain, believed to have tethered a pet lion, bolsters the speculation about its use in big game pursuits, which were popular among colonial elites.
Historical accounts also indicate that US President Theodore Roosevelt visited Juja Farm during a 1909 expedition sponsored by Macmillan. A separate stone toilet, reportedly constructed specifically for Roosevelt, connects the property to global political history. The ownership of Juja Farm shifted in the post-colonial period through a land ballot system in the 1970s. Local residents, many of whom had worked on the estate, were offered parcels of land for Sh1,100 apiece, equivalent to approximately 3¼ acres. The cost, though modest by current standards, presented a significant financial hurdle for many buyers, who often paid in monthly instalments of Sh20.
This redistribution enabled Juja Farm to transition from a centralised agribusiness to a mosaic of smallholder plots, increasing land access among Kenya’s post-independence population. Juja House itself attracted limited interest due to its unconventional construction materials. The iron and timber framework, perceived as less durable than stone, deterred potential buyers. Eventually, Allen and Jean Harries purchased the property in the 1970s. The Harries family, including their granddaughter Petrea Harries, has maintained the house for nearly half a century, preserving much of its original design.
Minimal structural changes, primarily to bathroom fixtures, have allowed the house to remain a living archive of early 20th-century colonial architecture.
Current preservation efforts focus on assessing the building materials and documenting its architectural significance. Experts have identified the pine floorboards as English imports, distinct from local varieties, highlighting the global exchange of materials that shaped colonial-era structures in Kenya.
Juja House has also been used as a film set, introducing temporary modifications such as a faux fireplace and further embedding the house in artistic and cultural spheres. A surviving sundial, engraved with Roman numerals, serves as a historical marker, emphasising the house’s role as a monument to industrial, colonial, political, and familial histories.
Today, as Nairobi’s suburbs expand into formerly remote areas, Juja House faces an uncertain future amid the encroachment of modernity. The surrounding sisal fields and bungalows are gradually being replaced by new developments. However, the house continues to attract historians and curious visitors.








Add new comment