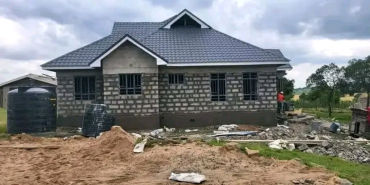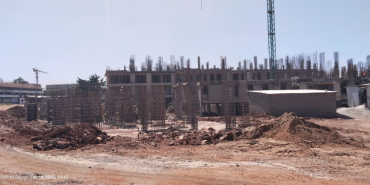Why Home Design and Renovation Go Hand in Hand

Many homeowners rely on informal technicians for renovation work, but construction experts warn that poor planning and unqualified labour can compromise structural safety.
Moses Mwaura, construction manager and director at Design Key Builders (DKB), says the problem lies in how homeowners approach renovation. “Most firms avoid renovation projects,” he notes, adding that the gap has been filled by fundis who may lack the expertise required for complex structural changes.
According to Mwaura, renovation must be treated with the same technical rigour as new construction, particularly when dealing with ageing homes or modernising outdated layouts. To address this, DKB introduced a standardised renovation process that begins with a detailed assessment of the building’s condition.
A multidisciplinary team, typically including a structural engineer, architect, quantity surveyor, and project manager, is brought in to evaluate safety, feasibility, and cost. Mechanical, electrical, and plumbing engineers are added where necessary, depending on the project’s scope. The structural engineer plays a key role in ensuring the building’s integrity, especially when altering load-bearing walls or expanding spaces.
“No wall should be moved without a structural analysis and formal approval,” Mwaura explains.
This step is essential in preventing future damage or collapse. Architects assess whether the existing layout meets the household’s current needs, such as when families grow or lifestyles change. At the same time, quantity surveyors handle the financial aspects, accounting for costs unique to renovation, such as demolition, material disposal, and the replacement of embedded systems like electrical wiring.
Material choices and design preferences made during the initial construction phase can also influence future renovation needs. Mwaura points to common trends, such as converting closed kitchens into open-plan layouts or replacing outdated ceiling finishes with gypsum or Tongue and Groove panelling. These updates often require structural or aesthetic modifications.
To reduce the need for frequent upgrades, Mwaura advises homeowners to choose timeless designs and durable materials from the outset. Trends may shift, but well-considered initial construction can delay or even prevent major renovations.
While many refer to a five-year rule as a guide for maintenance, Mwaura stresses that renovation decisions should be based on actual building performance and the evolving needs of occupants, not on fixed timelines.
He calls for a shift towards informed, professional assessments and a deeper understanding of the technical demands of renovation work.














Add new comment